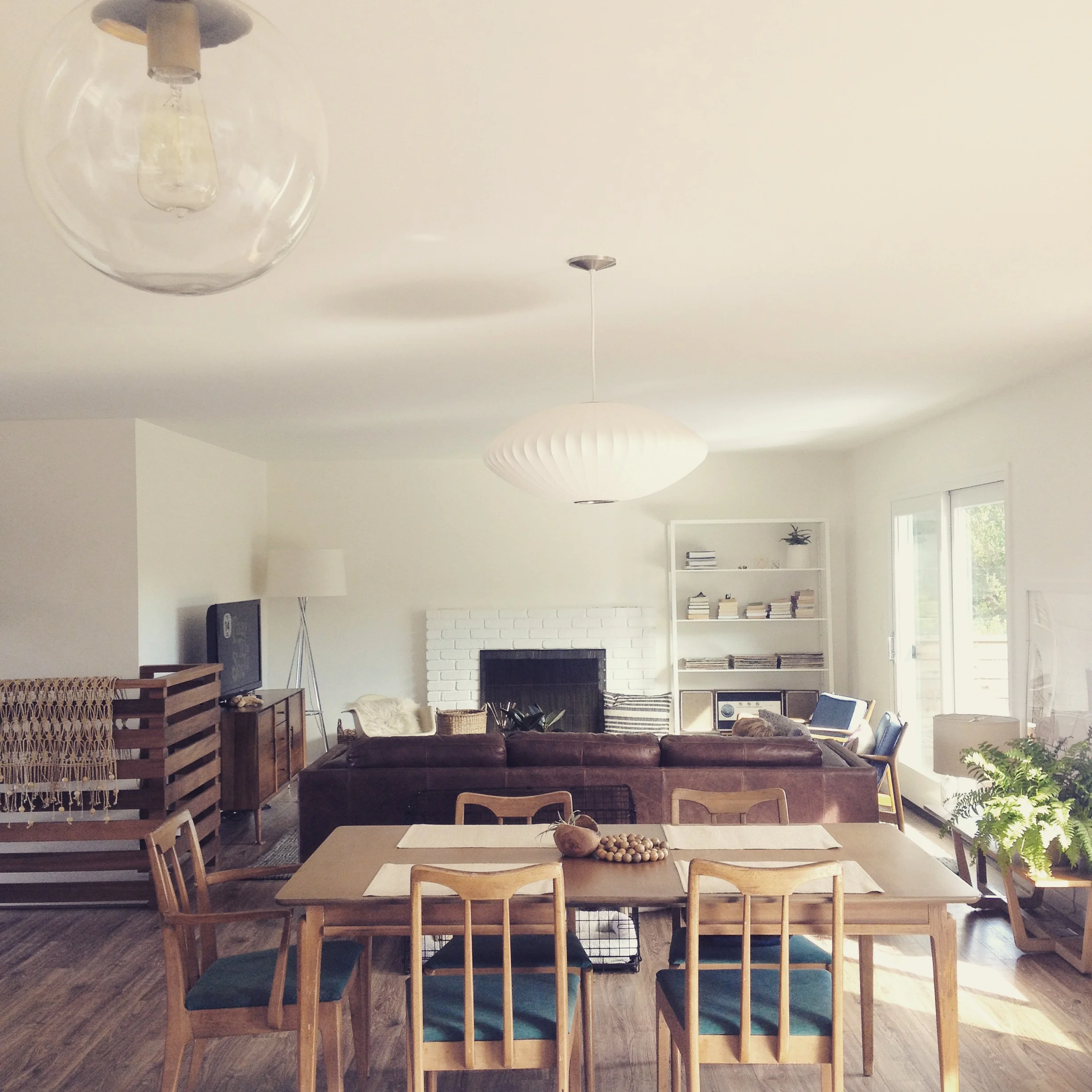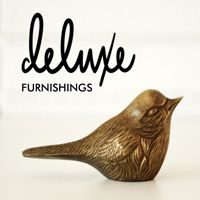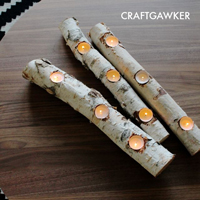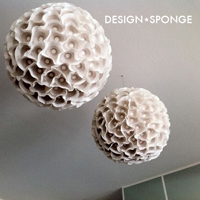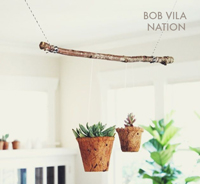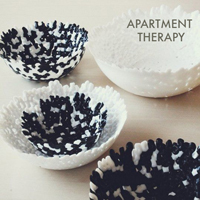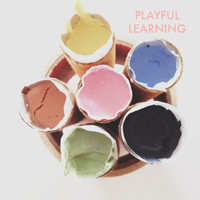When I made the decision to finally begin my career in interior design, I had a choice, take a full time entry level position with a firm, or strike out on my own, slowly. I went back and forth on this and finally decided that my favorite thing about the practice is in the details, the psychology and function of a space, and finding a way to marry those things with the people who live there. This isn't the technical part, it's the personality part. I decided to go it my own to focus on what I love; creating inviting and relaxing family spaces. I also went this way so that could continue to be my own boss, and work from home to be there for my boys. Of course, skipping out on working for someone else, I've had to cultivate my own way of doing things, a unique style, a work flow, invoicing, marketing, all of which take me away from writing, and developing my upcoming classes. If I'm being honest, I've been pretty stressed and uncharacteristically overwhelmed. I have a modest client load and a major remodel in my own house beginning in the next couple of weeks which is delayed by permits and requires so much of my time, a kid with the lead role in the school play who is also juggling two different sports (too much) and a preschooler hot on his heels with places to be and things to do, and they would like a home cooked meal every night while we still have a kitchen. I've backed off from blogging and social media a lot while we get ready to tear our house apart. I'm taking time to focus on the next steps for the business and the kids, and while I have about 20 unfinished posts in my head, I'm going to have to roll them all out very slowly. I do hope you'll stick with me, because I'm sure it'll pick up soon.
Read More

